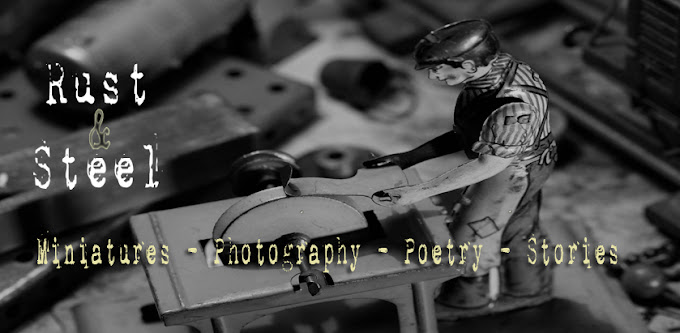The Rust and Steel Train Maintenance Facilities welcomed two very special arrivals to their 'workshop' within the time frame of just one week: a pair of beautifully streamlined locomotives, belonging to the SNCF (Société Nationale des Chemins de fer Français), or French Railways. The first one to arrive (shown in the below images) came from an owner in The Netherlands, while the other one, sporting a darker blue livery, made her journey from France.
'Plumes
of white vapor escaped from the engine as it shut down. It's always impressive to see such a mighty beast,
sitting on the main maintenance hall, still hot from her
long voyage, making all kinds of creaking sounds as her metal body cools down,' a worker commented, as he stood next to the loc, looking up at her as if she was a film diva.
The 'Blue Lady' is part of a rapidly growing collection of vintage locomotives, wagons and coaches. New arrivals spend some time at the R&S 'workshop', before moving to temporary storage, where they await a decision on their future. But for now she will simply enjoy a well deserved rest, sitting side by side with her 'twin sister', and other vintage trains. Sweet dreams, beautiful Blue Lady!
Thanks for visiting, and see you next time!
© José Pereira Torrejón. All rights reserved. No part of the content of this blog may be distributed, published or reproduced without prior authorization from the author.
























































